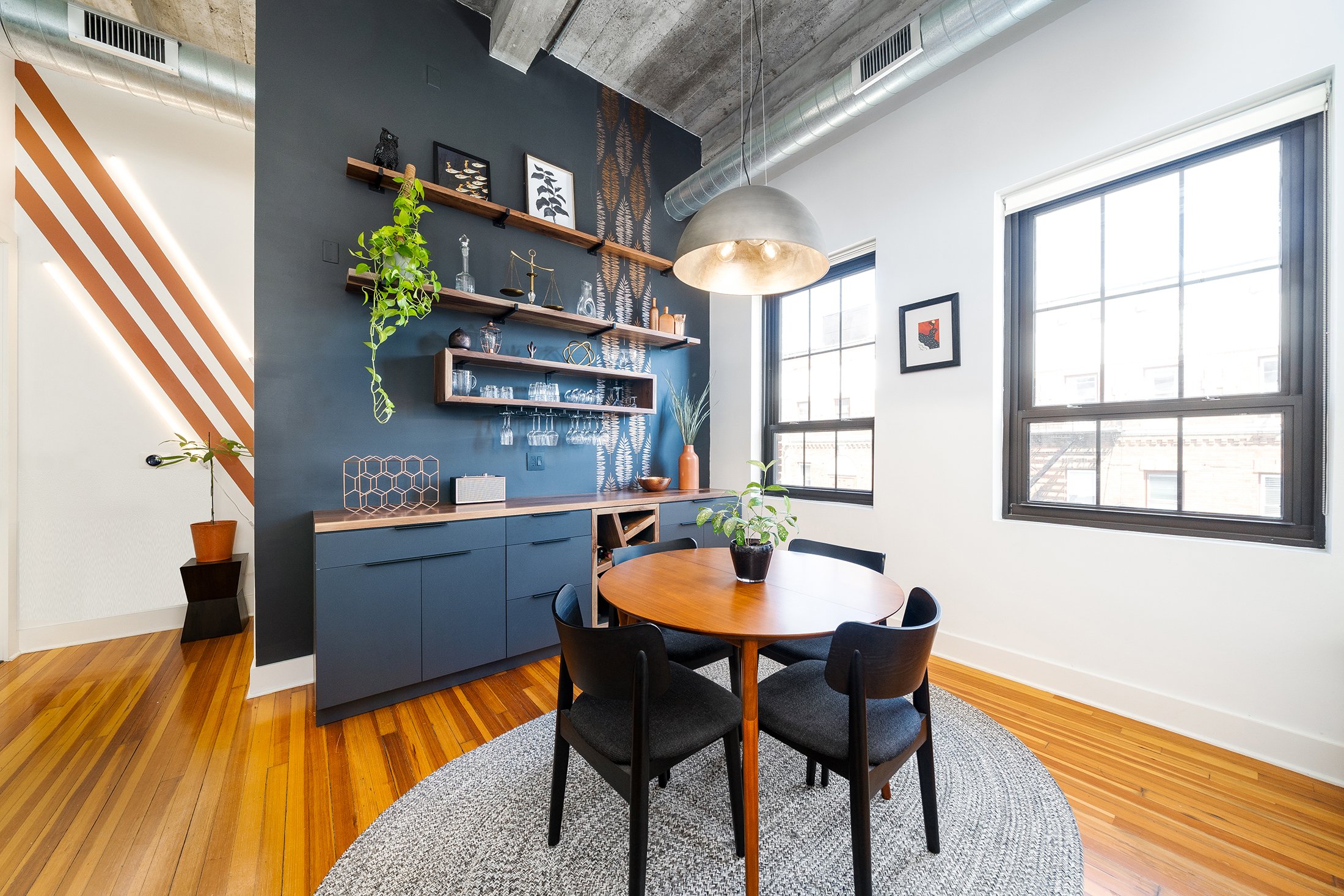
Jersey City Chic Condo
The client, M, has tall ceilings, 14’ high. She wanted to fully utilize the height of the space but wasn’t sure how or where to start. In her free time, M enjoys cooking, baking, and entertaining. Focusing on the dining area, we wanted to give her additional counter and storage space.
We designed a custom built-in cabinet and wall shelves, which provided all the storage space she needed for her cooking and baking equipment, extra space for glassware, as well as counter space to work or spread out food and drinks for entertaining.
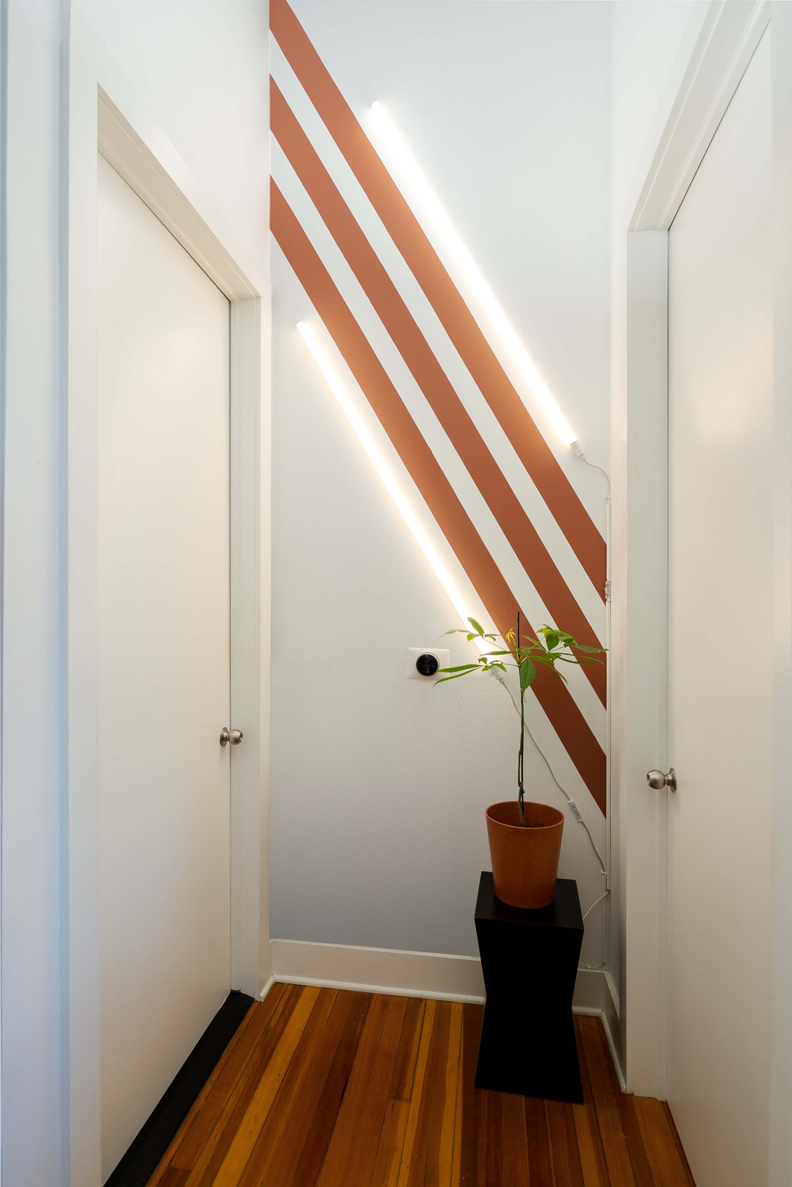

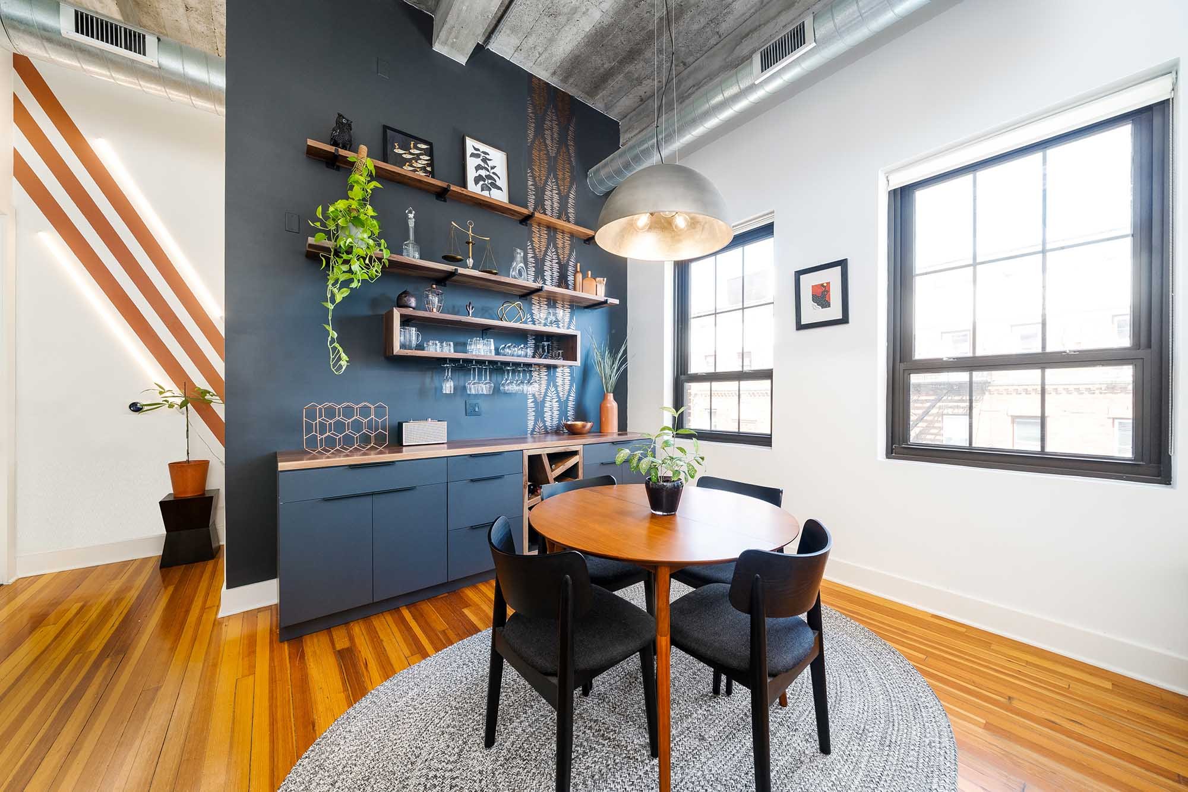

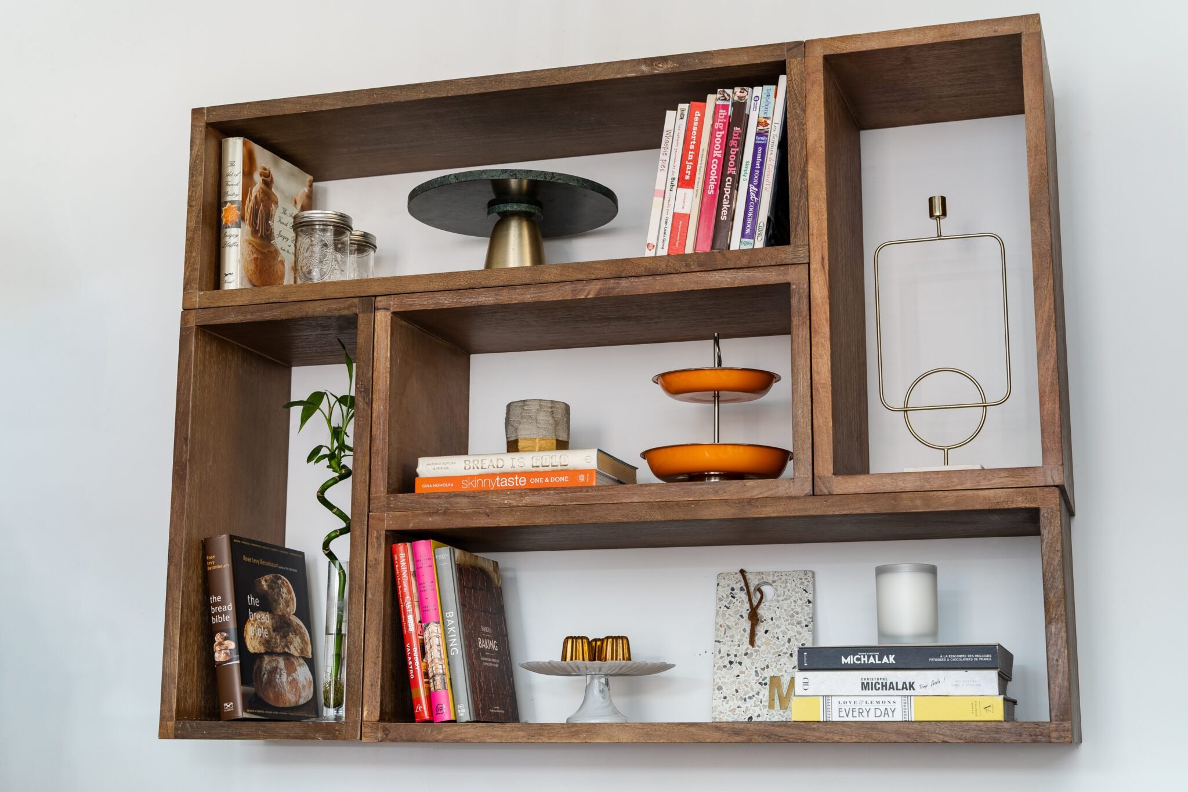
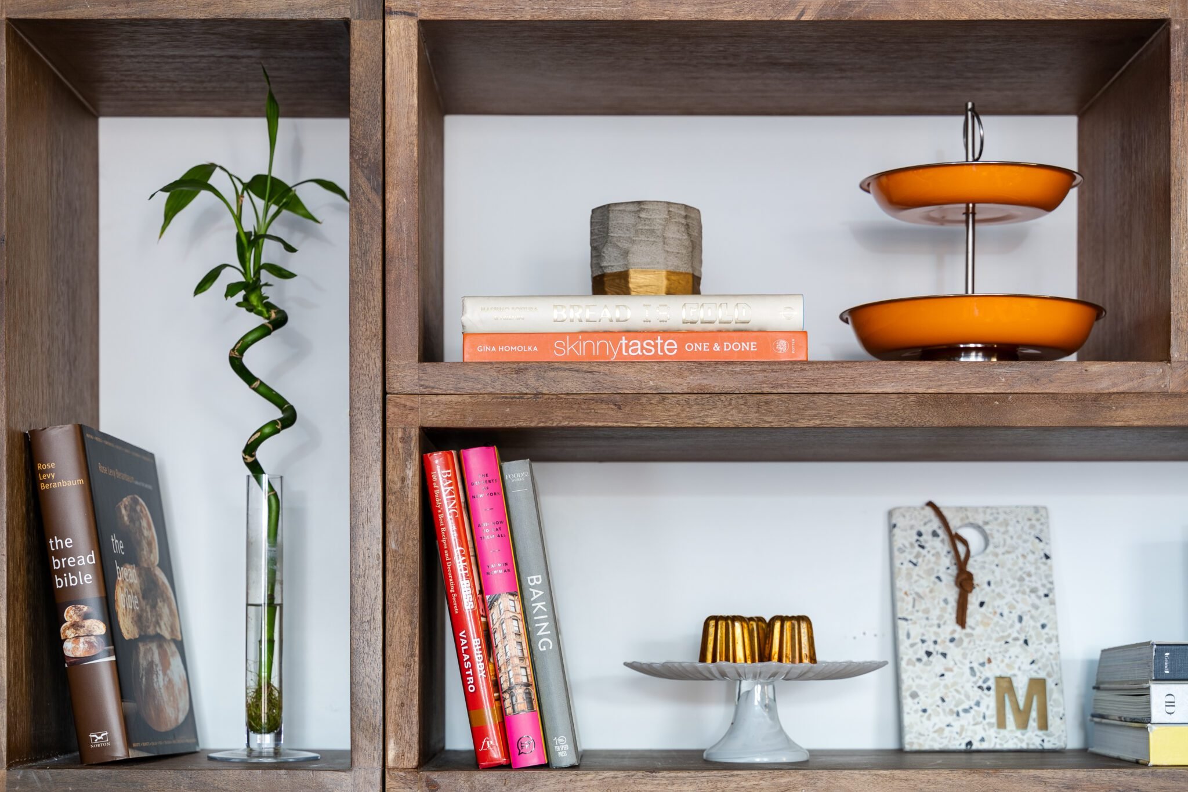
The aesthetic of the existing space, with exposed ceilings and ductwork, is quite industrial, so we aimed to complement that with our design. Painting the wall and the cabinets a charcoal gray gave definition to the dining area and provided the feature wall with the prominence it needed. Adding a single strip of wallpaper on the dark wall added the final touch; it’s also a very French detail, which speaks to the client’s heritage. The walnut wood used for the shelves, countertop, and wine rack is reclaimed from a retired barn in upstate New York, adding a much-needed layer of warmth to the space
