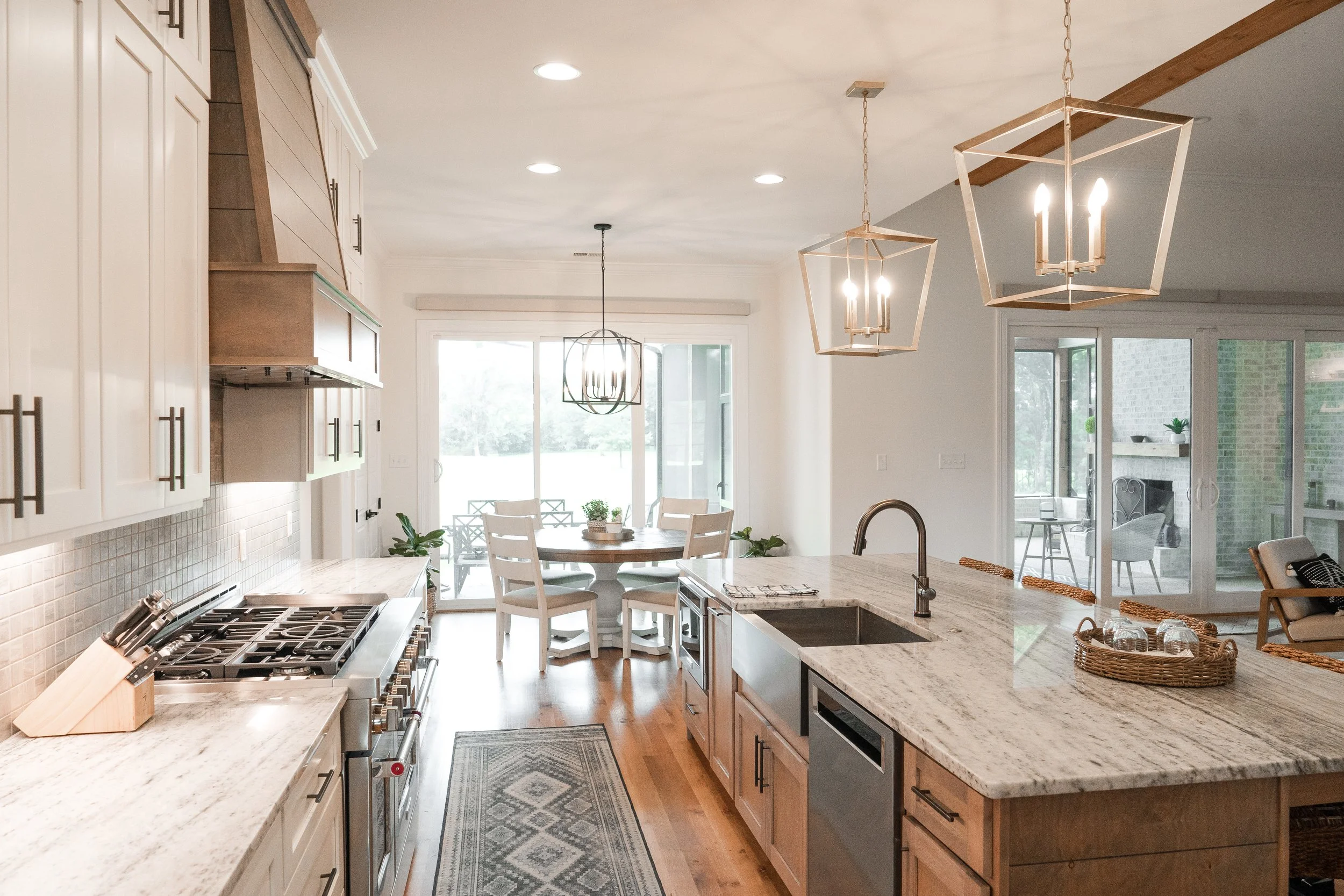
New Construction Home
We worked directly with the clients, contractor, and architect to create this full home new build. The client’s vision was to have a modern farmhouse with lots of space to grow and live. The 5,000 sq ft home boasts five bedrooms, four full bathrooms, and two half bathrooms.
Included is a mother-in-law suite and primary bedroom suite on the first floor. The dream kitchen boasts a 6 foot wide gas range, 6 foot wide full door refrigerator and freezer, butler’s pantry, and pantry storage room.



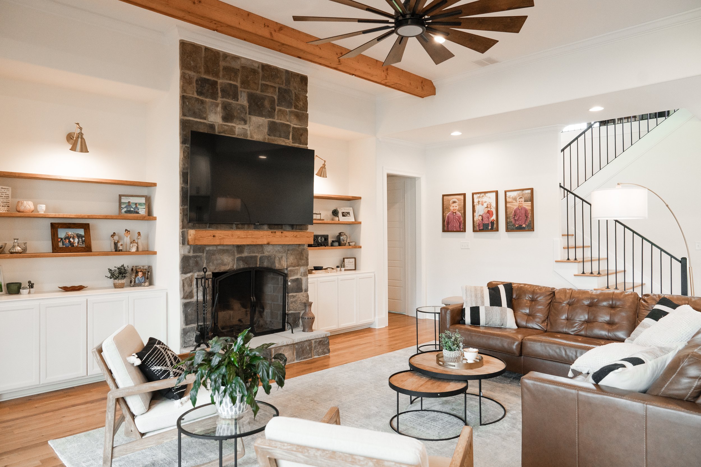













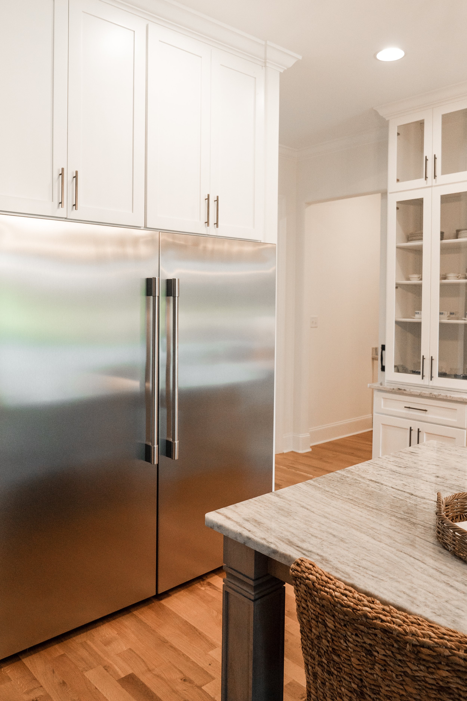
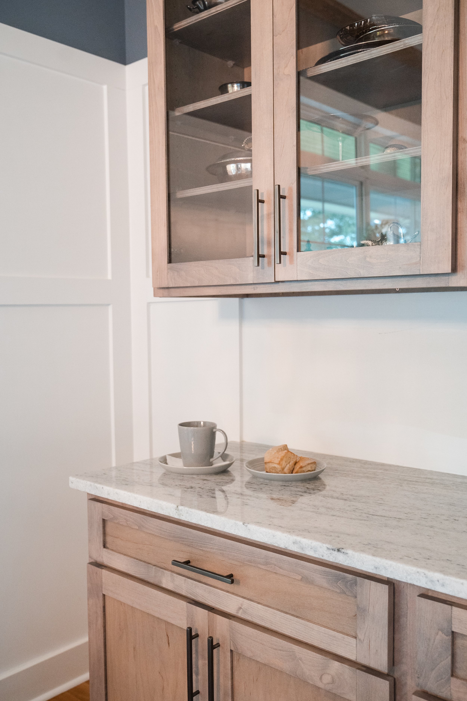
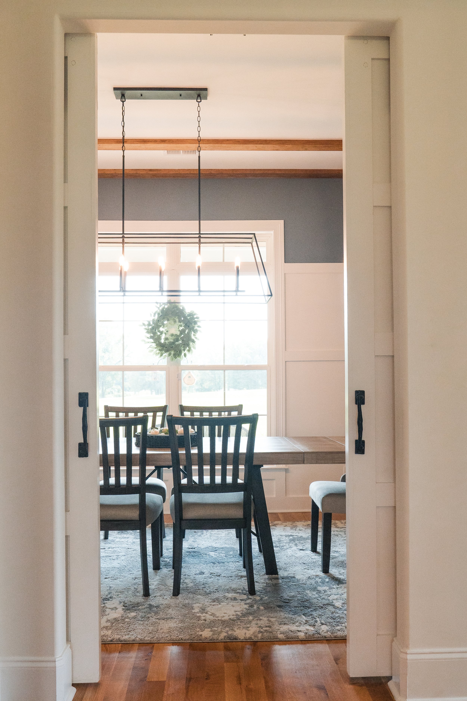

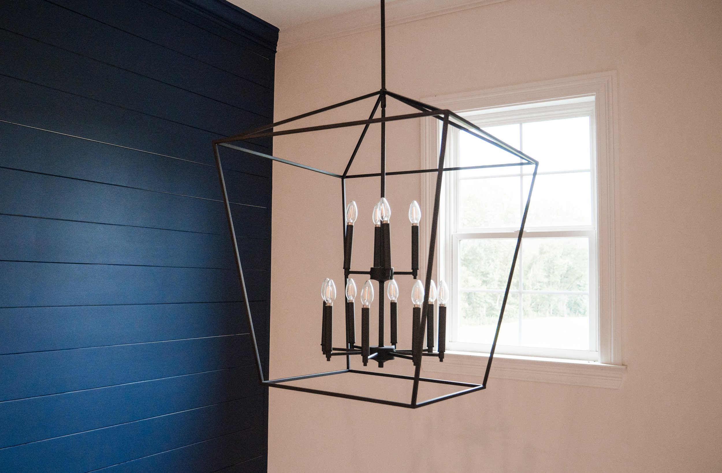

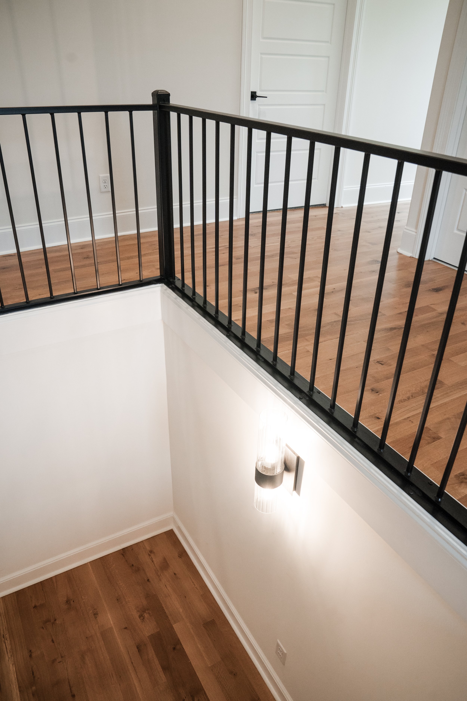






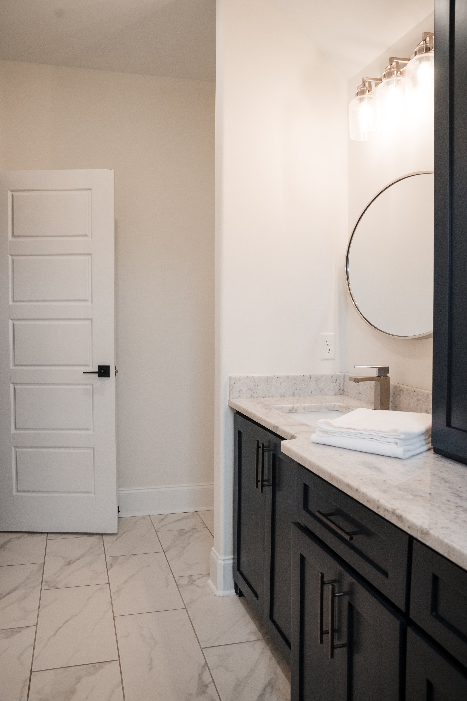

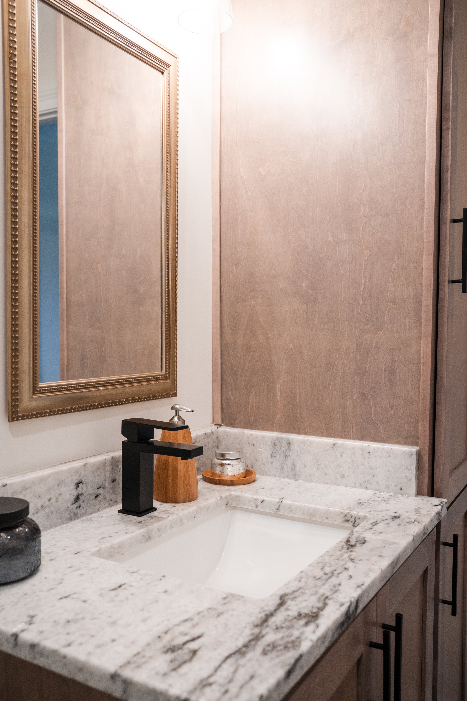
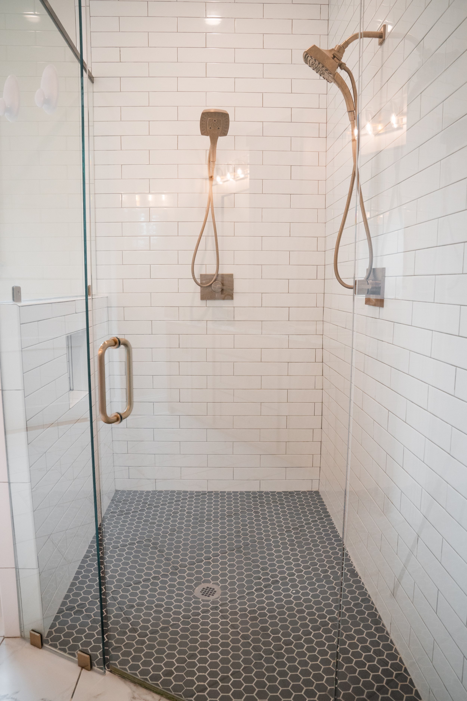









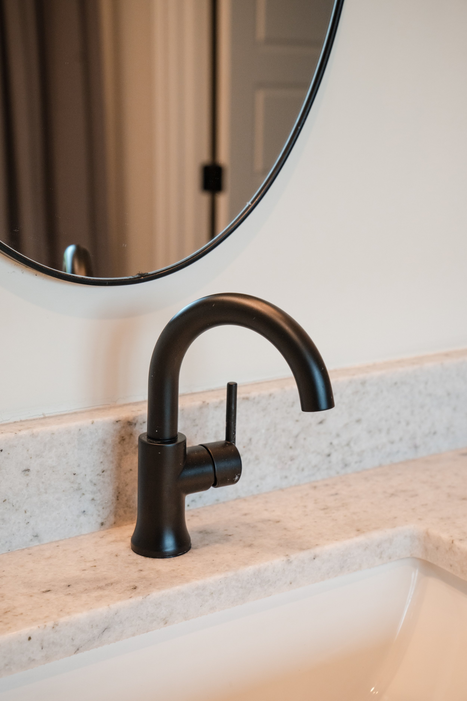
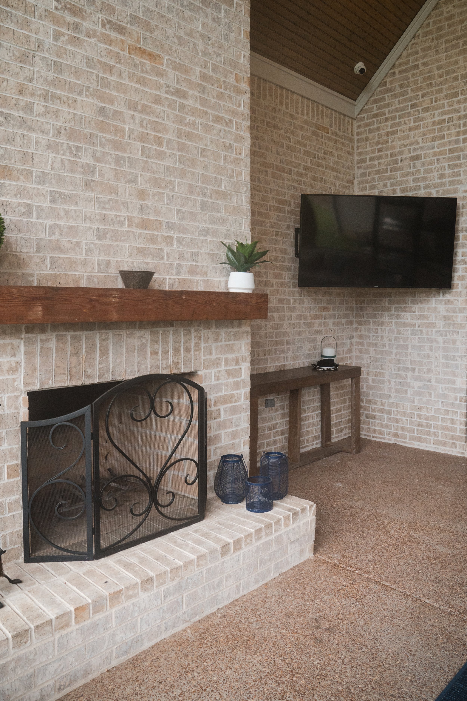

The expansive great room opens to the screened-in porch on the back patio, and to the stairs leading up the second floor. The second floor contains a massive media room, play room, bedrooms for both of their boys, and a second guest suite. The double garage can hold 3 cars, and is joined to the house by the expansive utility room and adjoining mudroom. Entering the house through the double height space really helps visitors appreciate the size of the home, and feel invited to explore the house as the public and private areas are meshed together, as the client wanted. We created a forever home for this family to enjoy for years to come.
