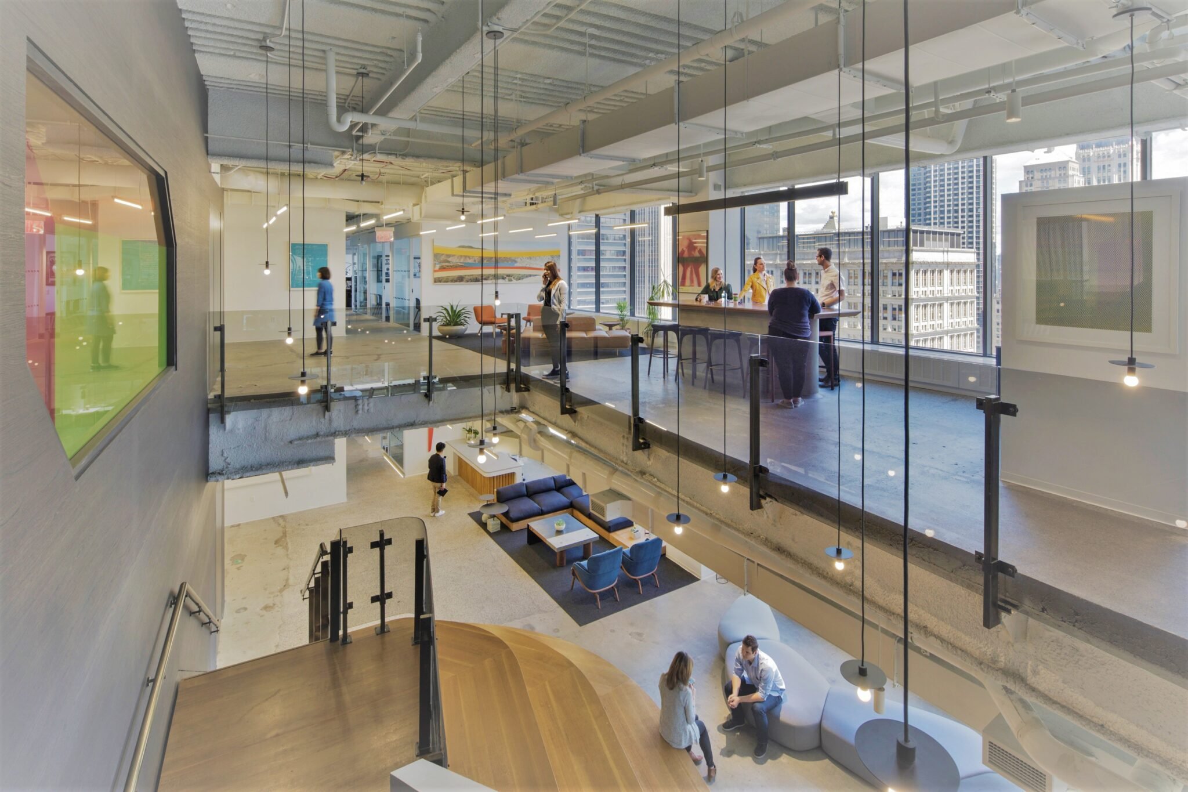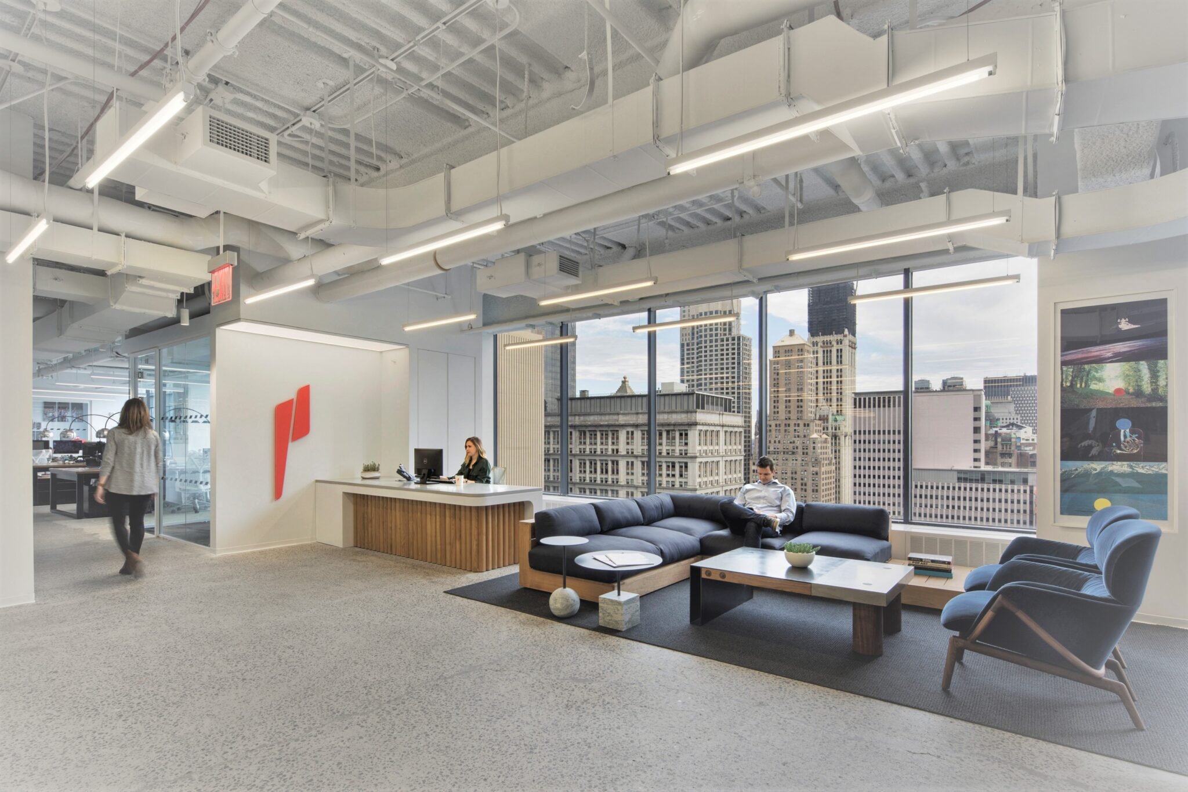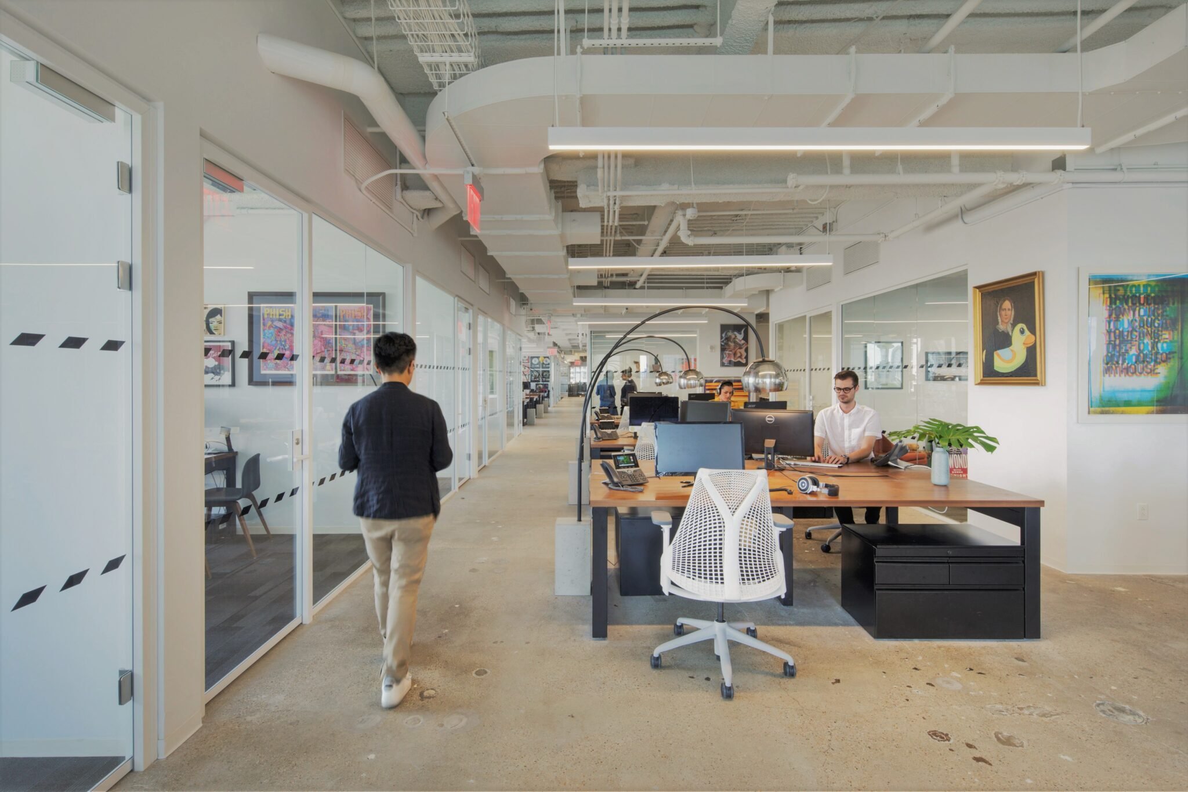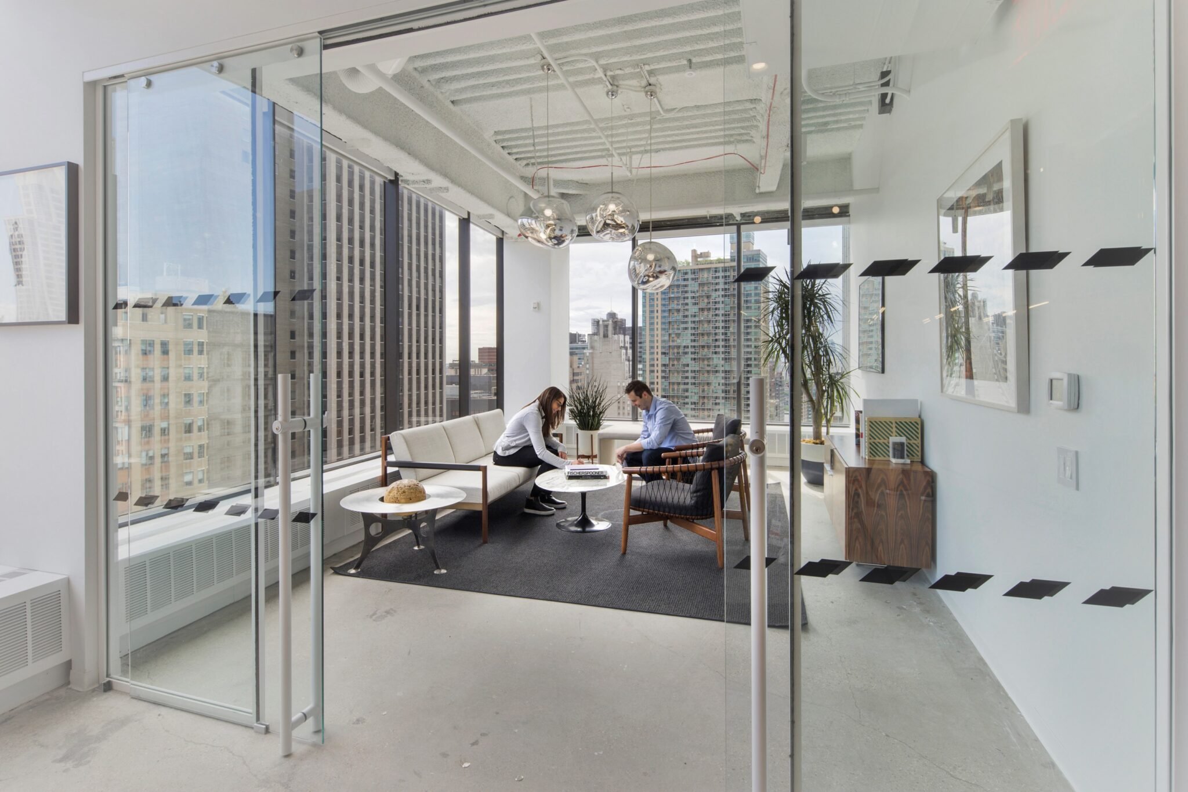
Vibrant NYC Workspace
For this esteemed client situated in Manhattan, our goal was to breathe fresh life into the workspace, creating an environment that exuded vibrancy and sophistication. The decision to retain the original concrete floor in the open office areas rooted the design in an urban aesthetic. We chose locally crafted custom desks from Uhuru in Brooklyn, complemented by oversized arching chrome lamps with poured concrete bases for a touch of modern elegance. Adding to the industrial look, we exposed and painted the existing ceiling, sprinkler, pipes, ductwork, electric conduits and internet wiring white. The office fronts, adorned with white frames and walls, transformed the entire area into a gallery-like space, showcasing the client's extensive art collection.








Overcoming the challenge of connecting two floors in a high-rise building was crucial for creating cohesiveness. With the expertise of a structural engineer, we successfully cut open the slab and installed an internal stairwell, not only bridging the physical gap but also fostering unity for the team. The innovative stairwell design served a dual purpose by providing additional seating for collaboration, facilitating all-hands meetings, and promoting inclusivity.
On the upper floor, a thoughtfully designed coffee station with a bar area serves as a retreat for employees, encouraging both focused work and casual interactions. This multifunctional space became a hub for impromptu discussions and scheduled social events. A discreet raised platform on the lower floor was strategically designed for CEO addresses or live performances, reflecting the dynamic nature of the talent agency office.
CBH Interiors had the privilege of collaborating on this remarkable office project with Studios Architecture in New York, NY.
